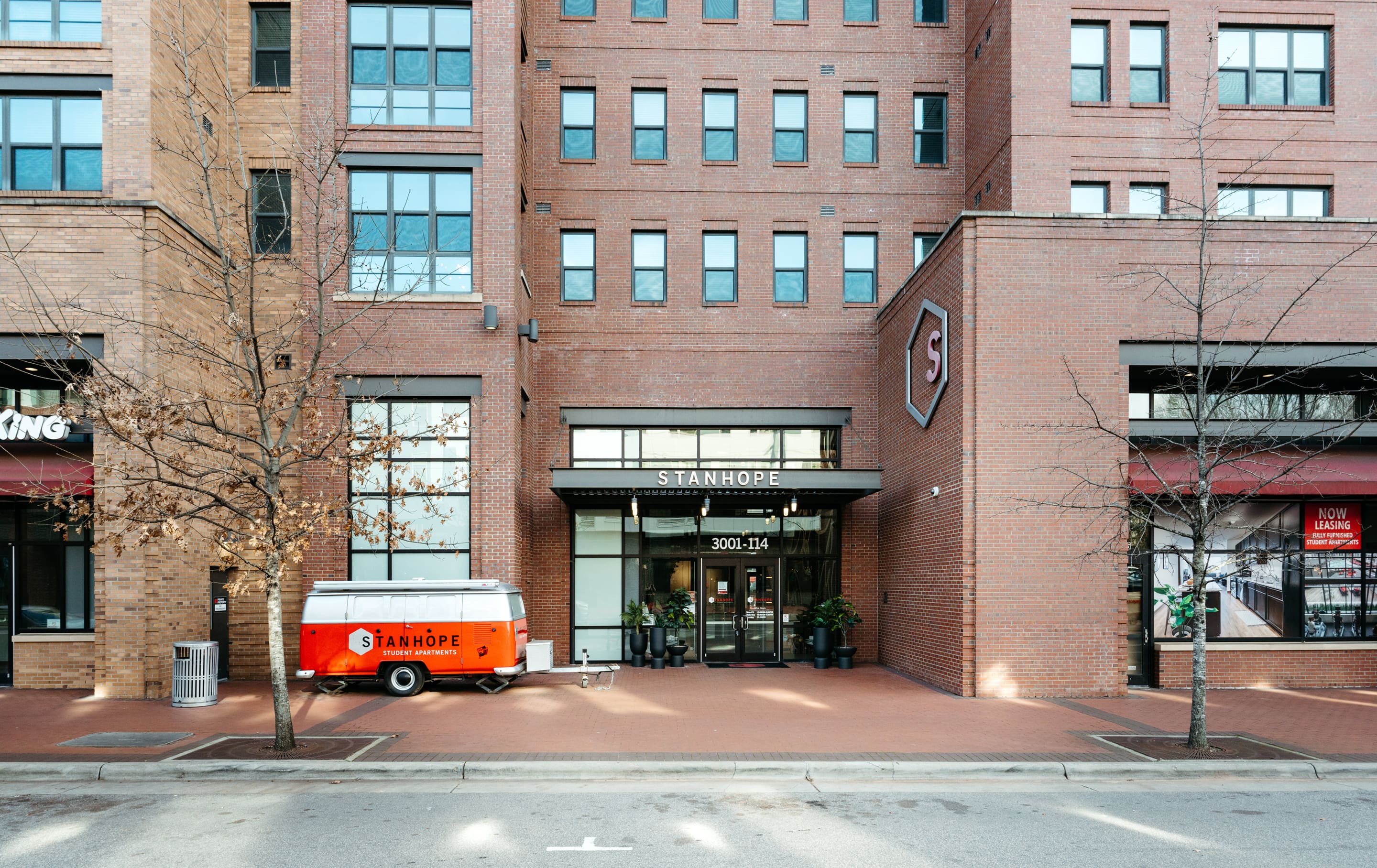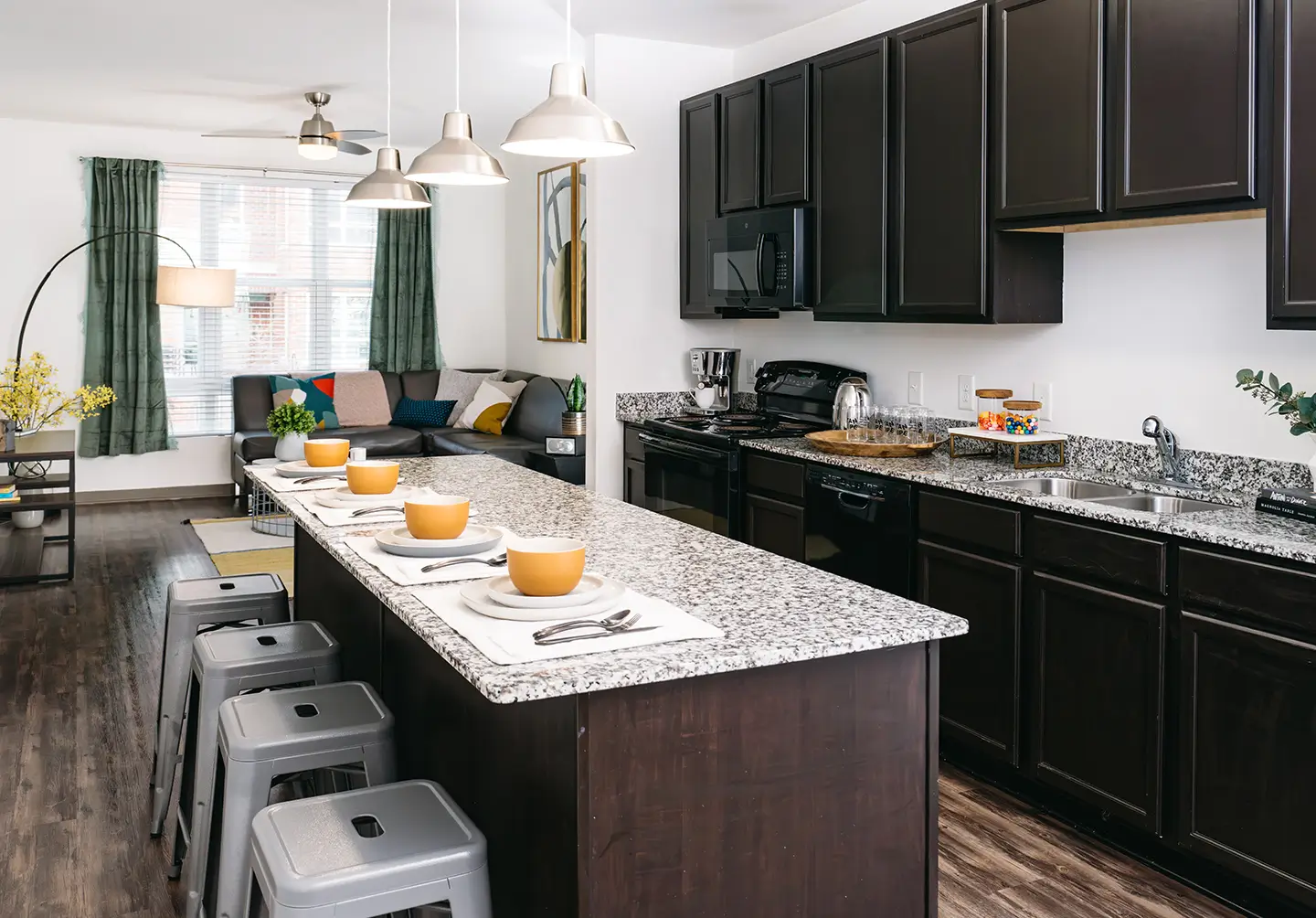
Your perfect college home is here
From one to four-bedroom apartments, our fully furnished floor plans fit every lifestyle. Whether you’re looking for a place to call your own or roommates to share the experience, Stanhope has you covered.

From one to four-bedroom apartments, our fully furnished floor plans fit every lifestyle. Whether you’re looking for a place to call your own or roommates to share the experience, Stanhope has you covered.
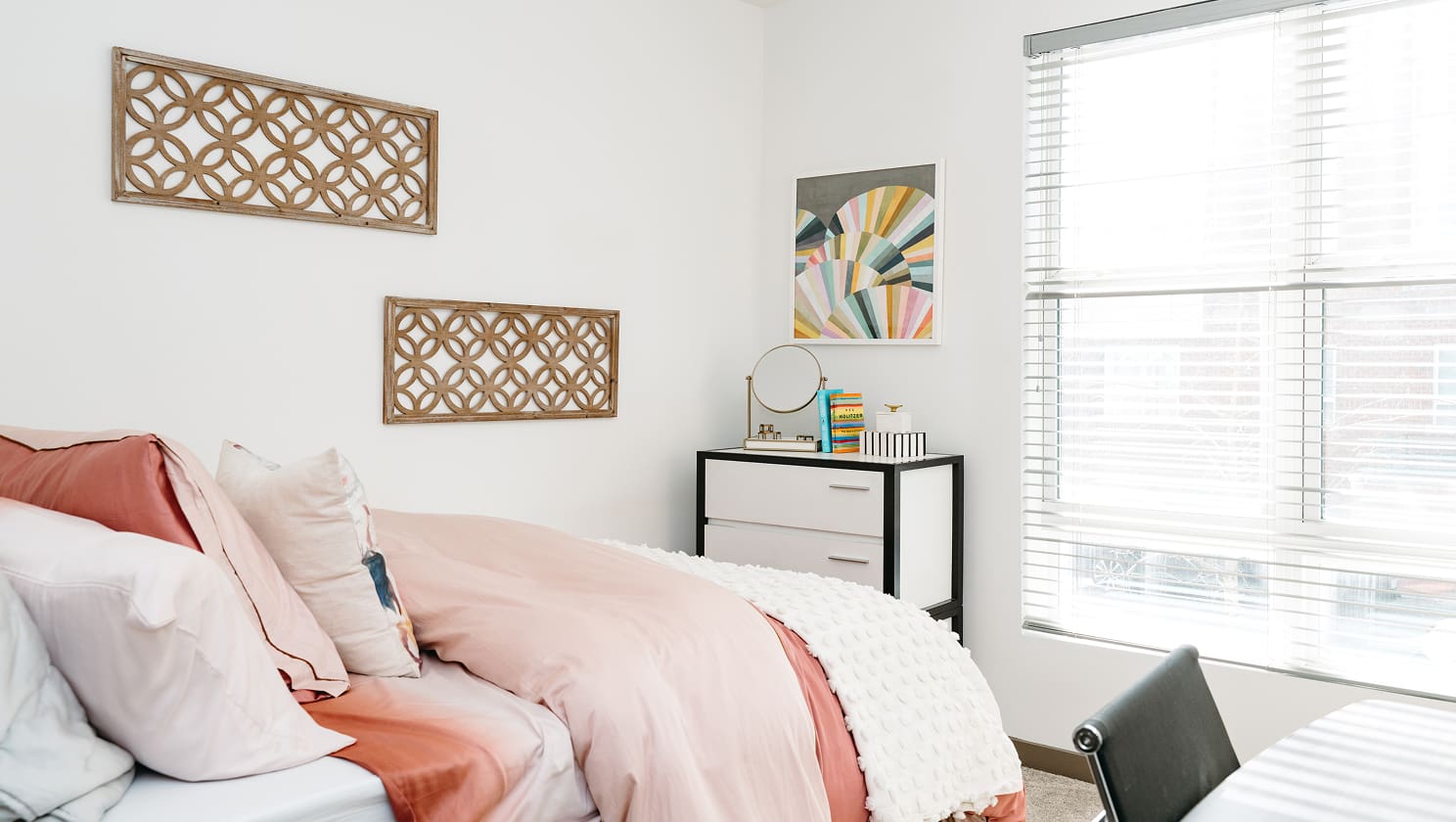
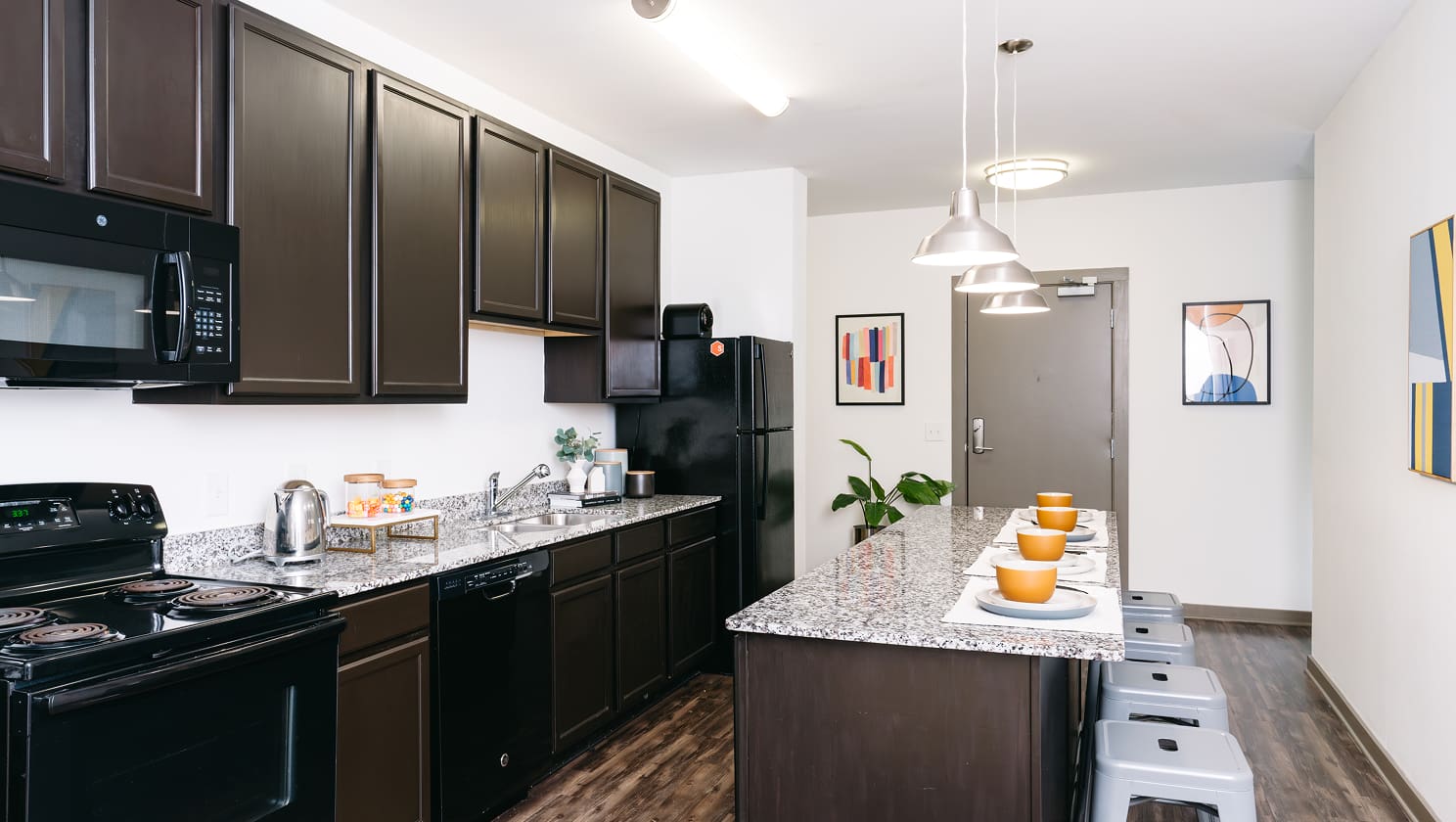
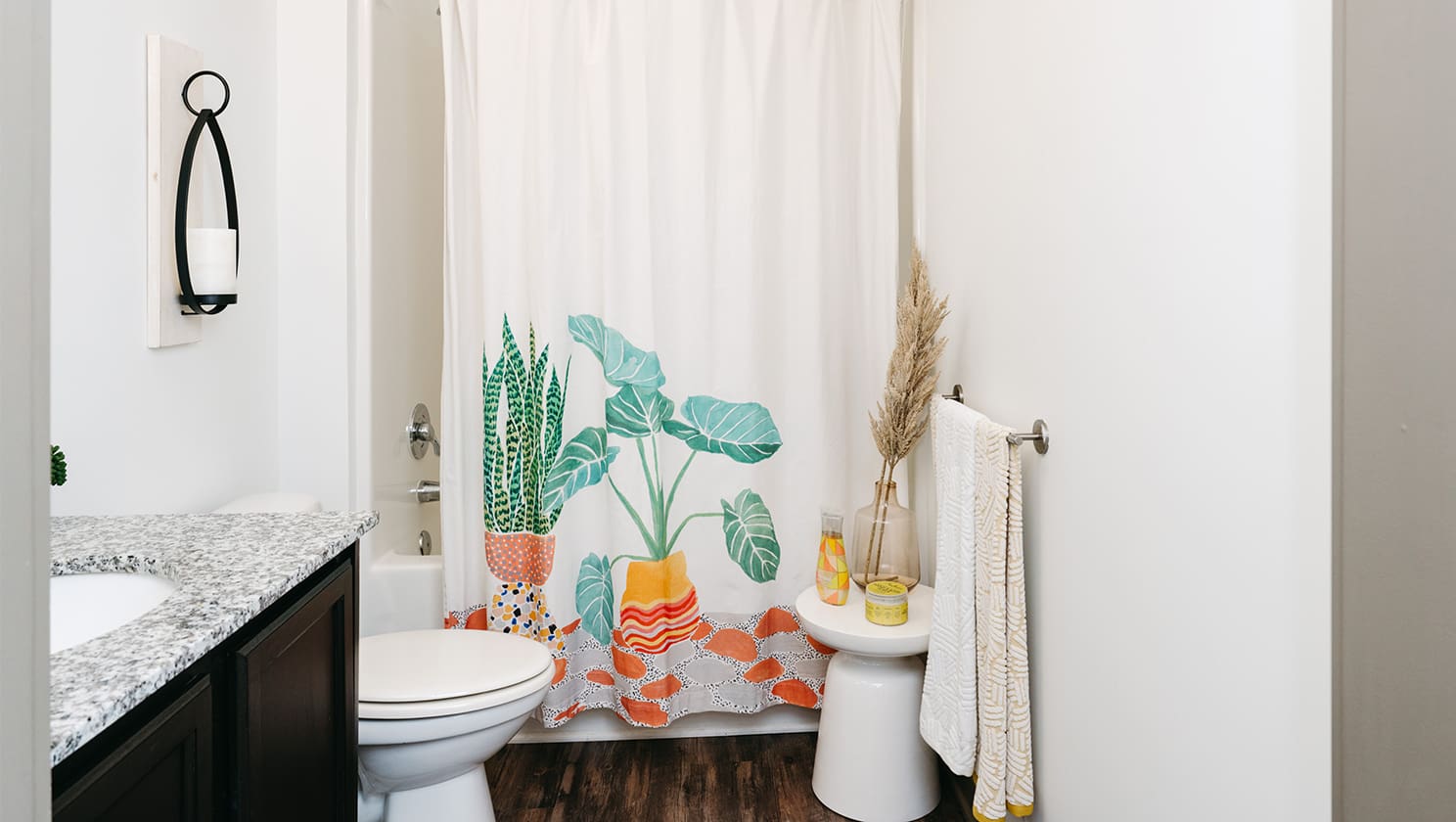

We believe in transparency, not gotchas. That’s why we lay out every fee upfront, so you can make the best decision for you. Not every community does it this way. We do, because you shouldn’t have to ask.

| Fee | Cost | Frequency |
|---|---|---|
| Application Fee | $75 | One-Time |
| Administrative Fee | $150 | One-Time |
| Conservice Fee | $3.75 | Monthly |
| Tech Fee | $5 | Monthly |
| Fee | Cost | Frequency |
|---|---|---|
| Renters Insurance (if not provided) | $13.95 | Monthly |
| Parking | Starts at $105 | Monthly |
